Space-Saving Solutions: Maximizing Your Small Kitchen Layout
Are you tired of feeling cramped and cluttered in your small kitchen? If so, you're not alone. Many homeowners struggle with making the most of their limited kitchen space.
But fear not! In this blog post, we will explore some clever layout ideas that can help you maximize every inch of your kitchen. From utilizing vertical space to creating efficient work zones, these tips and tricks are sure to transform your compact kitchen into a functional and stylish culinary haven.
So, let's dive right in and discover how you can make the most of your small kitchen layout.
Space-Savvy Kitchen Layouts: Galley or L-Shaped?
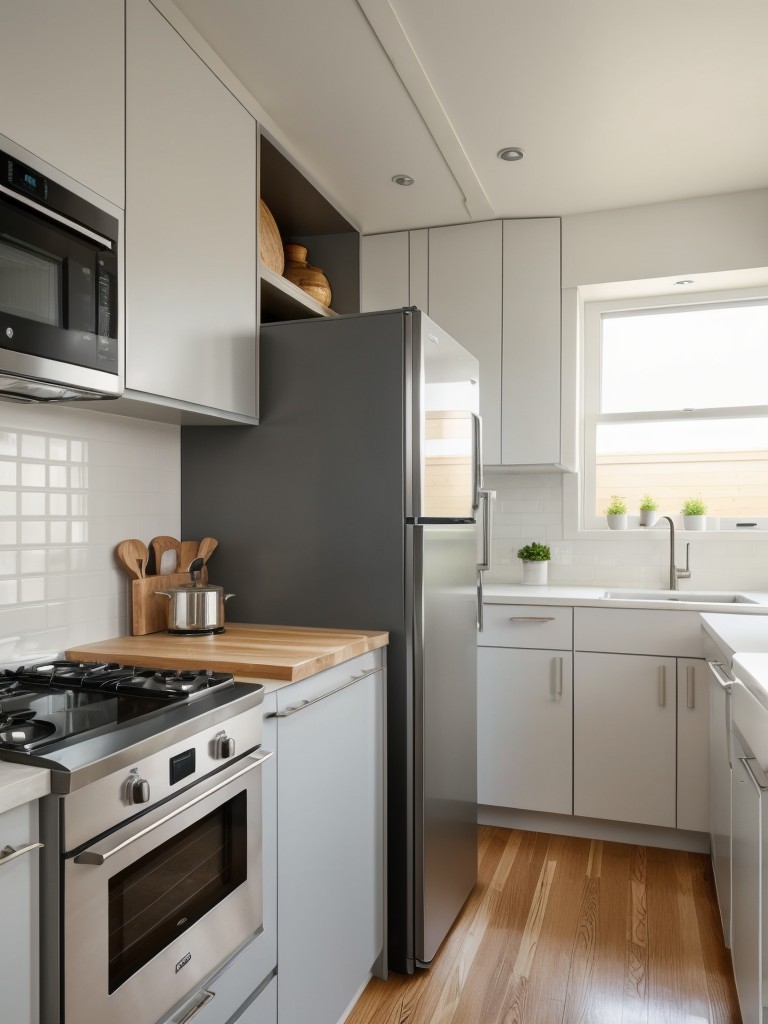
When designing a kitchen for a small space, it is crucial to prioritize efficiency and functionality without sacrificing style. Two popular kitchen layout options for small spaces are the galley layout and the L-shaped design.
The galley layout, characterized by two parallel countertops and a corridor in between, optimizes storage and workspace. It is ideal for those who require ample room for prep and cooking activities.
On the other hand, the L-shaped design maximizes corner space and allows for easy flow between the work zones. This layout is suitable for those who desire a more open and inviting kitchen.
Ultimately, choosing the right layout for a small kitchen necessitates careful consideration of one's specific needs and preferences to create a space that is both practical and visually appealing.
Tiny Kitchen Hacks: Maximize Space with Smart Storage
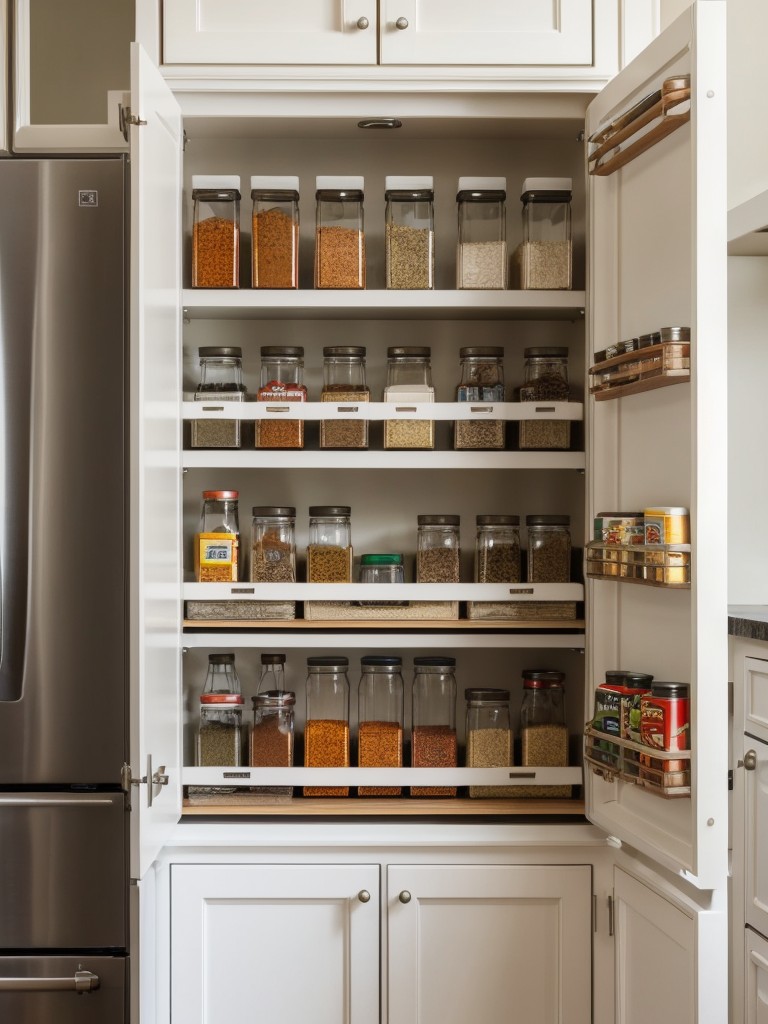
Small kitchens can often feel cluttered and disorganized, making it challenging to easily store and access all of our culinary essentials. However, there are numerous creative storage solutions available that can transform even the tiniest kitchen into a well-organized and functional space. One such solution is pull-out pantry shelves, which provide easy access to all of your dry goods and canned items, even in the deepest corners of the kitchen.
These shelves can be customized to fit the dimensions of your cabinets and can be pulled out effortlessly, allowing you to see all of your supplies at a glance. Another innovative storage option is built-in spice racks. These racks can be installed inside cabinet doors or on the sides of pantry shelves, making it convenient to access and view your entire spice collection.
With these practical and space-saving solutions, you can optimize every inch of your small kitchen and enjoy a clutter-free cooking experience.
Maximizing Space: Illuminating Small Kitchens with Light
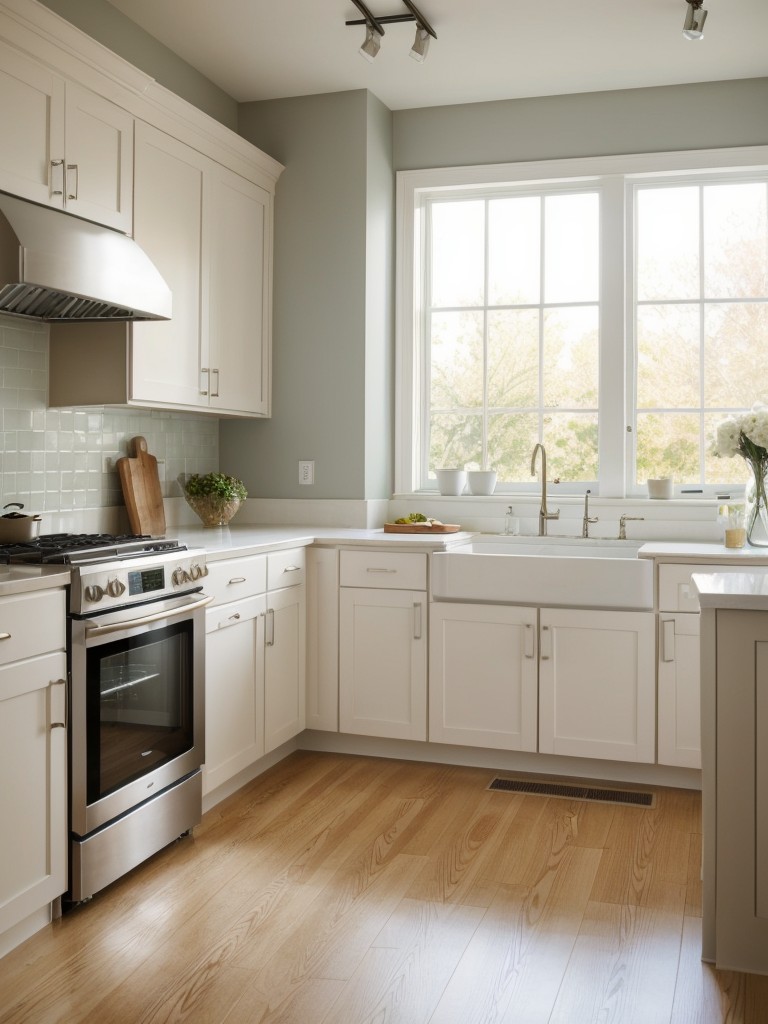
When it comes to kitchen design, creating a sense of spaciousness is of utmost importance, especially in smaller spaces. One effective way to achieve this is by harnessing the power of natural light.
Incorporating windows or skylights can flood the kitchen with sunlight, instantly creating a brighter and more open atmosphere. Additionally, opting for light-colored cabinetry can amplify this effect, as it reflects natural light and gives the illusion of more space.
The combination of these design strategies can transform a cramped kitchen into a room that feels larger and more inviting.
Tiny Kitchen Transformers: Maximize Space with Compact Appliances and Slim Fixtures
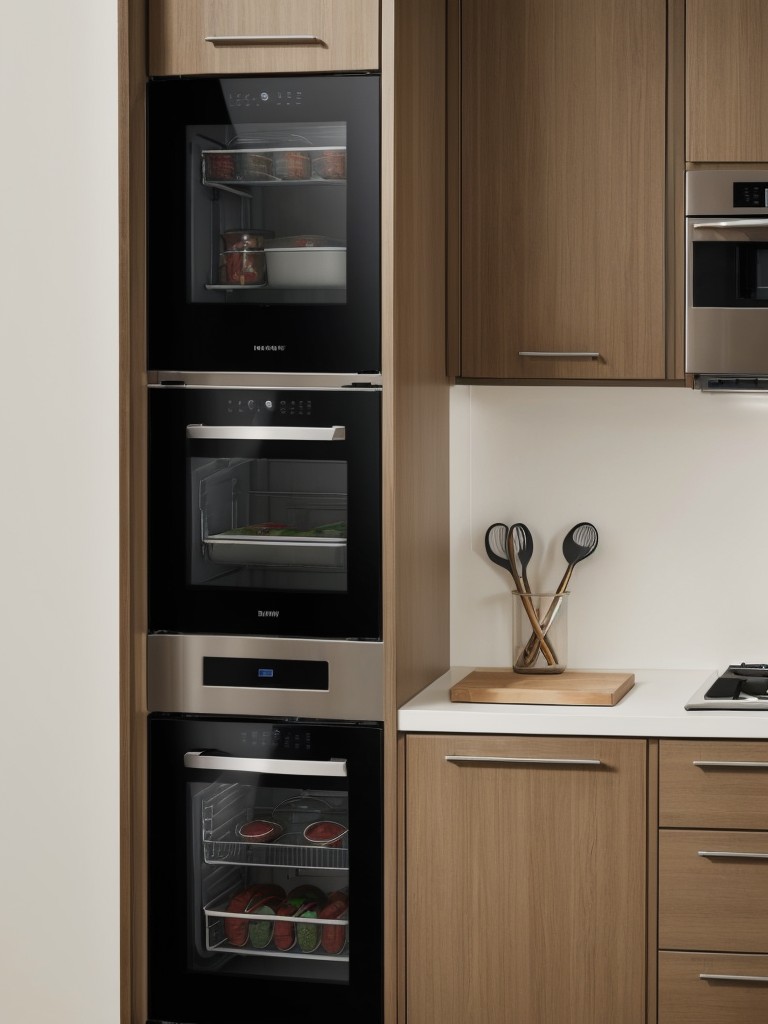
Small kitchens can be a challenge to utilize efficiently, but with the right space-saving appliances and fixtures, it is possible to maximize functionality without compromising style. Compact refrigerators are perfect for small kitchens, as they provide ample storage space for groceries while taking up minimal floor area.
Additionally, slimline sinks are a great choice for small kitchens, as they offer a narrower design that saves precious countertop space while still providing all the functionality of a standard-sized sink. These space-saving solutions are not only practical but also aesthetically pleasing, ensuring that your small kitchen remains both functional and visually appealing.
Maximizing Vertical Space in a Tiny Kitchen
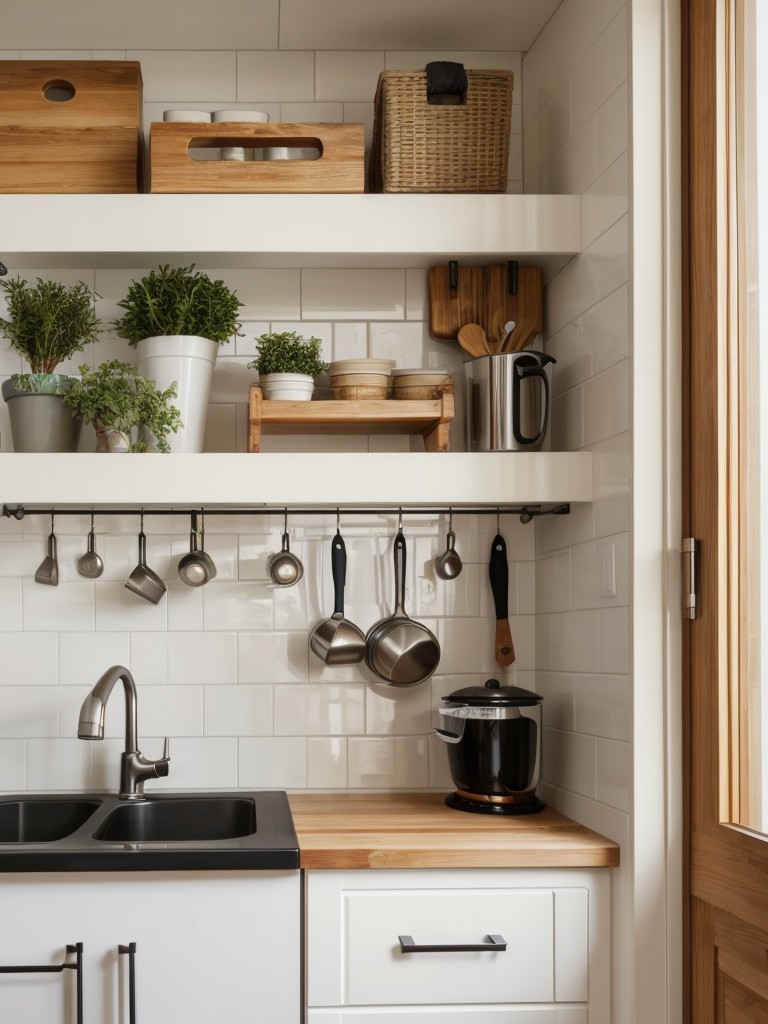
Utilizing vertical space in a small kitchen can be a game-changer. By adopting innovative storage solutions, you can maximize every inch of your kitchen, creating a more efficient and functional space. Installing hanging pot racks is an excellent way to free up cabinet space while adding a decorative element to your kitchen.
These racks not only provide easy access to your pots and pans but also add a touch of sophistication. Another unique solution is to invest in shelving units that can be mounted on the walls. These shelves can hold a variety of items, such as spices, cookbooks, or cooking utensils, giving you easy access to everything you need while keeping your countertops clutter-free.
By embracing these creative options, your small kitchen can become a well-organized space, optimized for both convenience and aesthetics.
Small Kitchen, Big Changes: Organizing and Decluttering Made Easy!
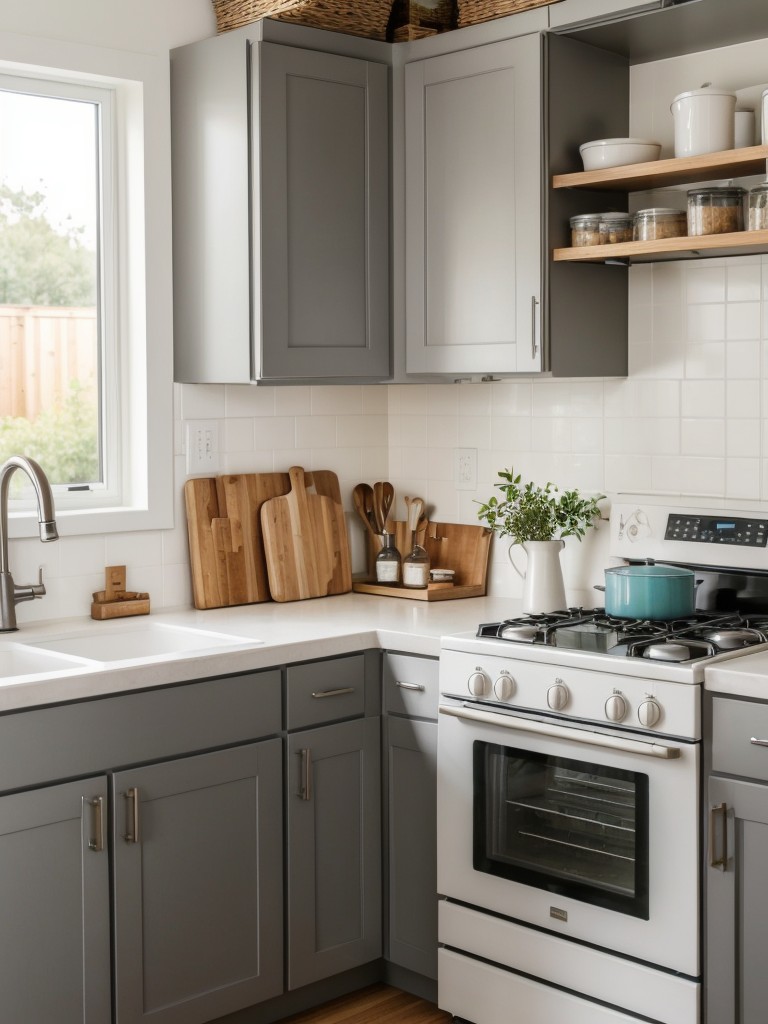
Organizing and decluttering a small kitchen can be a challenge, but with a strategic approach, you can transform it into a more functional and streamlined space. Begin by assessing your kitchen and identifying items that are rarely used or no longer serve a purpose.
Consider donating or discarding these items to create more space. Utilize vertical storage options such as shelves or hanging hooks to make the most of unused wall space.
Group similar items together, such as pots and pans or spices, and use labeled containers or drawer dividers to keep everything organized. Maximize cabinet space by installing pull-out shelves or racks, and make use of the inside of cabinet doors for additional storage.
Lastly, regularly clean and reassess your kitchen to ensure items are being put back in their designated places, creating a more efficient and enjoyable cooking experience.
Cozy Rustic Farmhouse Kitchen for Small Spaces
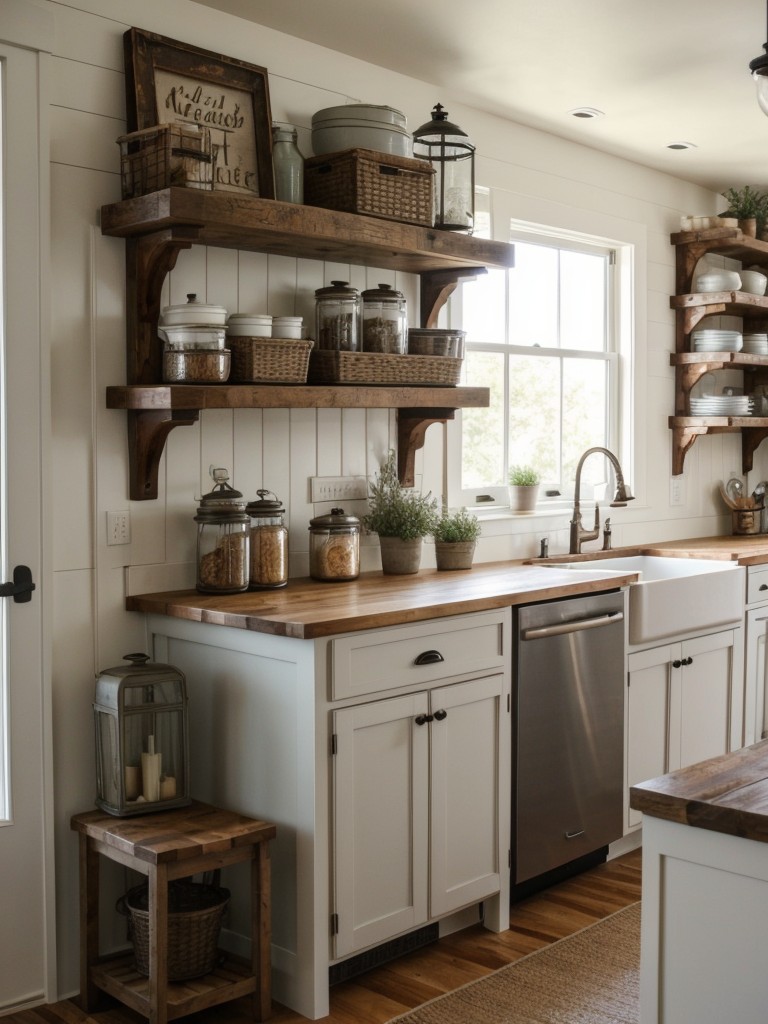
When it comes to designing a farmhouse kitchen in a small space, it's all about maximizing the charm and coziness that this style exudes. One way to achieve this is through the use of open shelving, which not only adds visual interest but also allows for the display of vintage-inspired decor items, such as old glass jars and antique dishes. The rustic charm can be further enhanced by incorporating natural elements like reclaimed wood and stone textures into the design.
Additionally, opting for muted color palettes and simple yet functional furniture can help create a warm and inviting atmosphere. With careful consideration of these design elements, a small farmhouse kitchen can exude a timeless and delightful ambience.
Compact & Chic: Transforming Small Kitchens with Minimalism
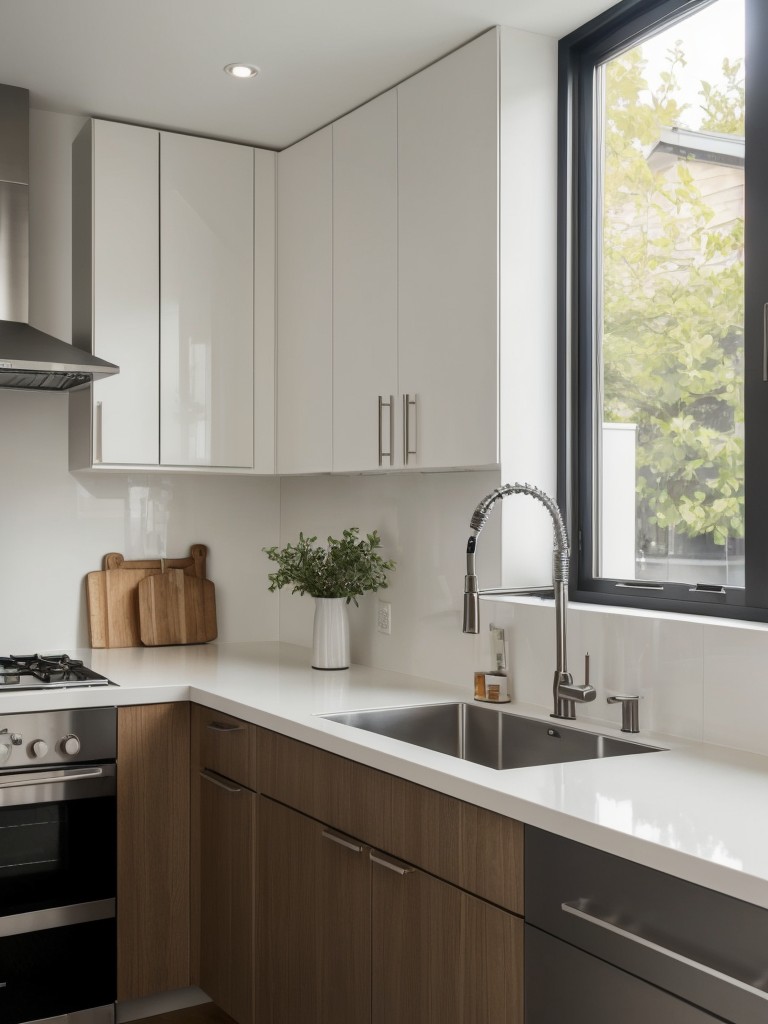
When it comes to small kitchens, a minimalist design approach can be a game-changer. By focusing on clean lines and simplicity, this style creates a clutter-free look that maximizes the space available.
Minimalist kitchens embrace the concept of "less is more," incorporating sleek cabinets, streamlined appliances, and efficient storage solutions. With their clean and organized appearance, these kitchens not only provide a visually appealing environment, but they also promote functionality and efficiency.
Whether you prefer a monochromatic color scheme or a touch of natural materials, there are endless options to achieve a minimalist kitchen design that perfectly suits your small space.
Small Spaces, Big Style: Classic Kitchen Design Ideas
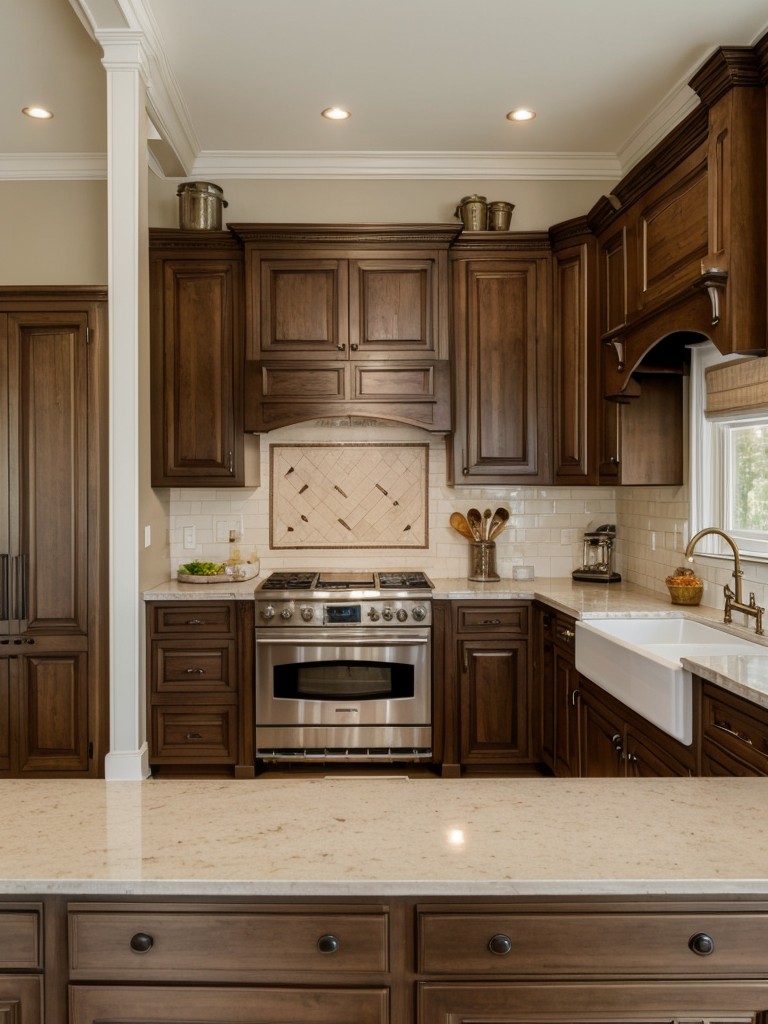
In today's fast-paced world, the kitchen serves as the heart of the home, where families gather to prepare and share meals, making it essential to create a functional and aesthetically pleasing space. When dealing with limited square footage, traditional kitchen design ideas can be a smart choice, blending timeless charm with clever storage solutions.
To maximize the available space, incorporating ornate cabinetry and decorative molding can add a touch of elegance while maintaining functionality. These design elements not only provide ample storage options, but they also contribute to the overall aesthetic appeal of the kitchen, creating a warm and inviting atmosphere.
Sleek and Rustic: Compact Industrial Kitchen Design
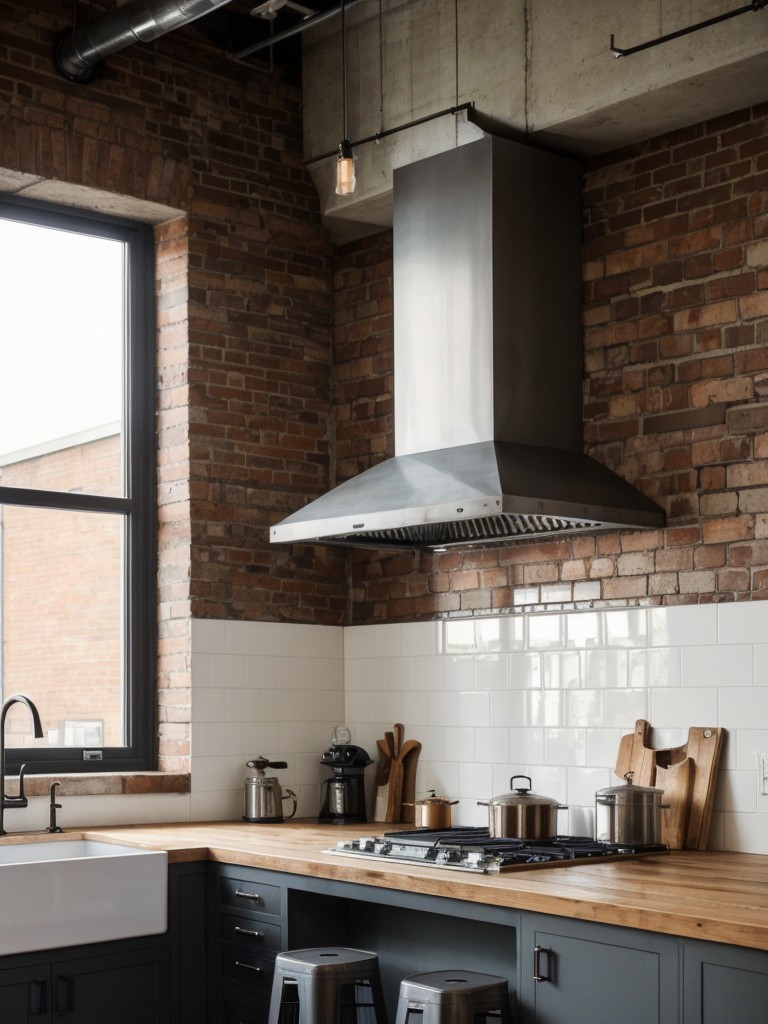
Industrial kitchen design is a popular choice for those looking to create a stylish and functional space in smaller areas. Inspired by the raw and utilitarian charm of factories and warehouses, this design style embraces the beauty of exposed brick walls, adding character and depth to the space. Metal accents, such as stainless steel appliances and fixtures, bring a sleek and modern touch while also providing durability and ease of maintenance.
Repurposed materials, such as reclaimed wood for countertops or shelves, enhance the eco-friendly and sustainable aspects of the design. With its combination of industrial aesthetics and practicality, this design style offers a unique and visually appealing solution for small kitchens.





